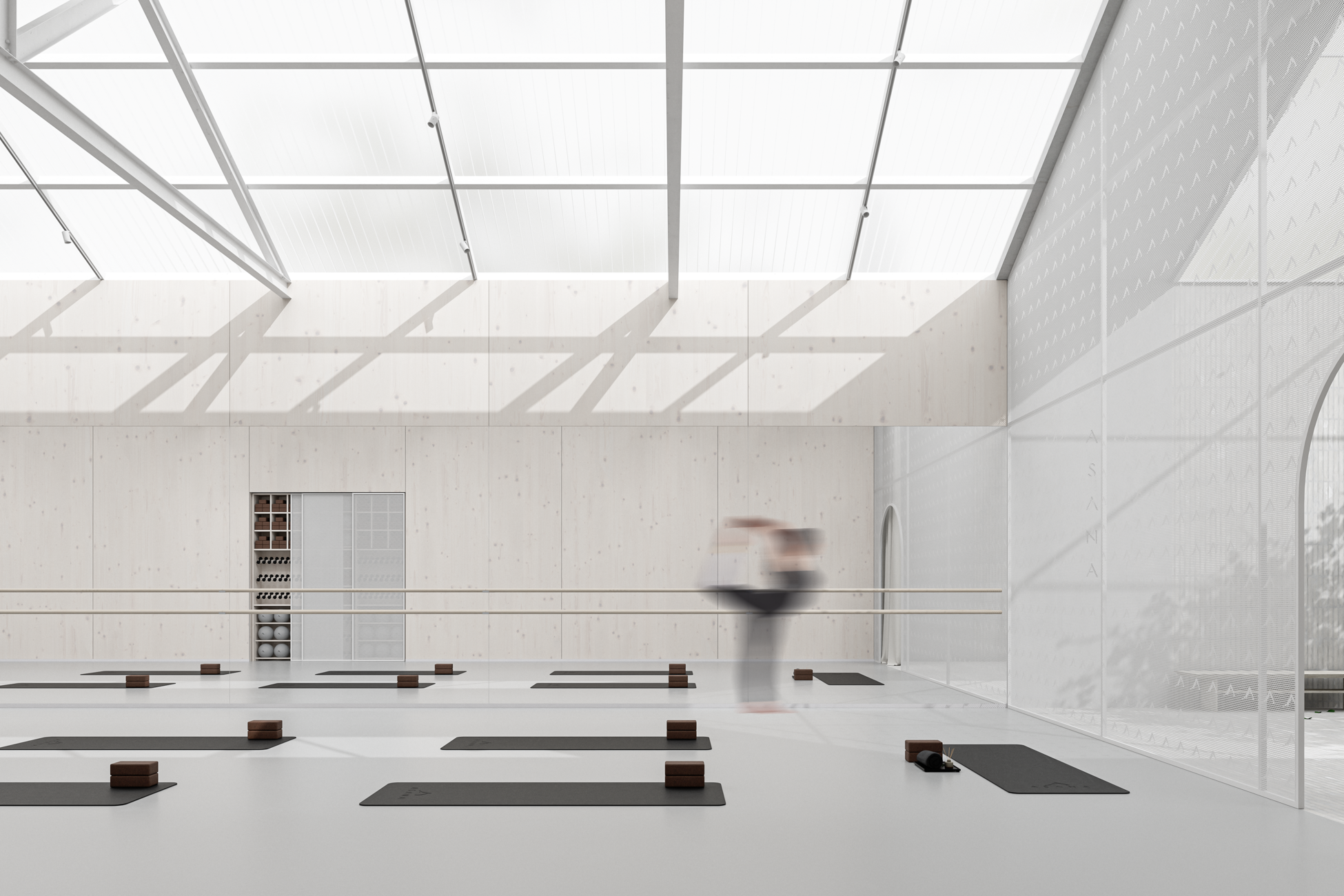Asana Yoga & Pilates Studio
Interior Architecture
This tranquil yoga & pilates studio reflects both industrial and Japanese design conventions.
Designed around an existing tree, with reference to Japanese proportions and details whilst utilising nature the studio occupies a contemporary lofty space.
Large translucent windows flood the space with natural light while the industrial ceiling beams cast soft shadows throughout the day.
The interior concept plays with the relationship between light and transparency, grounded in a deep connection and appreciation for nature.
Branded elements are thoughtfully incorporated into the architecture, complimented by luxury props and accessories inscribed with the Asana logo and icon.
This tranquil yoga & pilates studio designed by Hestia reflects both industrial and Japanese design conventions.
Designed around an existing tree, with reference to Japanese proportions and details whilst utilising nature, the studio occupies a contemporary lofty space. Large translucent windows flood the space with natural light while the industrial ceiling beams cast soft shadows throughout the day.
Divided into two distinguished spaces; the main area hosts a variety of yoga, pilates and barre classes whilst the indoor garden provides a quiet space for meditation and relaxation. The contrasting spaces are defined by a bespoke perforated metal screen that is delicately and playfully branded with the Asana logo.
Asana in this context, refers to both the style of yoga practise, as well as a sitting meditation pose. The essence of the brand is represented in the two different functions of the space and the balance between movement and stillness, the body and the mind.
The interior design concept plays with the relationship between light and transparency, grounded in a deep connection and appreciation for nature.
The rough and tactile stone of the meditation garden sits in contrast with the smooth resin floor of the yoga studio. Washed timber panels line the interior, with full length mirrors filling the west wall of the studio. Integrated storage and bespoke joinery ensures a calm, clean space for self reflection and growth.
Branded elements are thoughtfully incorporated into the architecture, complimented by luxury props and accessories inscribed with the Asana icon and logo.








